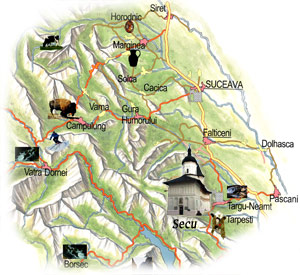
Year Built: 1602
Built By: Nestor Ureche
Location: Neamţ
Summary: The church is representative of Moldavian architecture at the end of the 16th century and the beginning of the 17th century. It integrates Walachian influences into its Moldavian form. These include the two towers, one above the naos, the other above the pronaos, and the two rows of blind arcades going around the church façades.
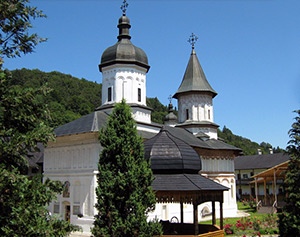
An open exonarthex was added during the 18th century, but it was walled up during the first half of the 19th century. At that time, a small porch was abutted on the west façade, around the entrance, and two sacristies were built on either side of the chancel.
The interior of the church was repainted in 1850, and the iconostasis of the naos dates from the same year. There are two small niches set in the walls of the burial chamber. In the right niche is the tomb of the founder Nestor Ureche, and in the left niche is the tomb of his wife Mitrofana. Outside, around the church, there are the tombs of various high ecclesiastics of the Moldavian Church. On the south façade is a niche, in which isthe tomb of the Metropolitan Bishop Varlaam.
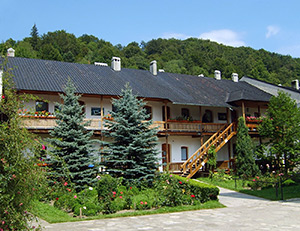
The massive precinct walls with the defensive corner towers, and the adjacent buildings, surround the church on all four sides. The walls and towers were repaired during the reign of Prince Vasile Lupu. The commemorative inscription initially placed by Prince Lupu at the Neam] Fortress is embedded in the southeast tower. On the inscription stone is carved a refined example of the Moldavian coat of arms. The monastic buildings were rebuilt after the terrible fire of 1821.

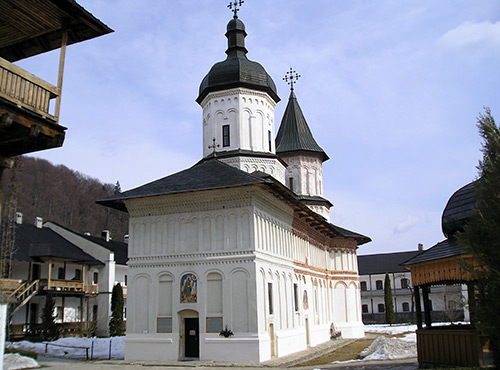
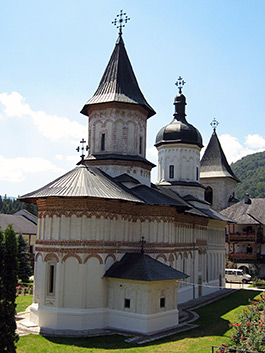
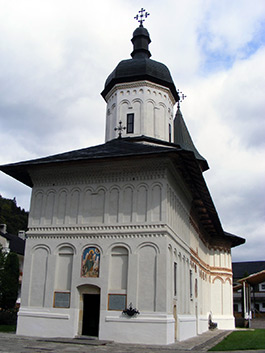
Niciun comentariu:
Trimiteți un comentariu